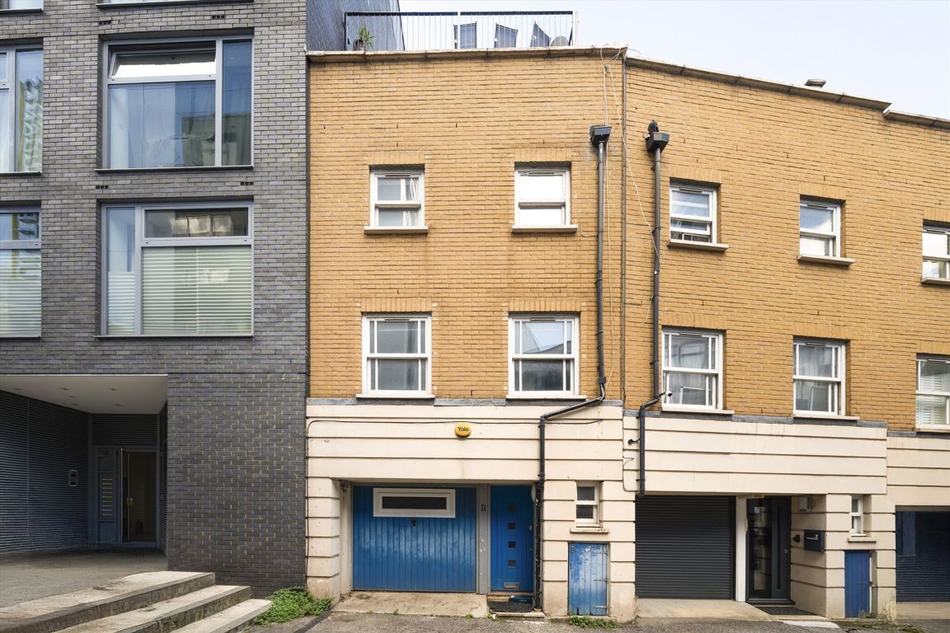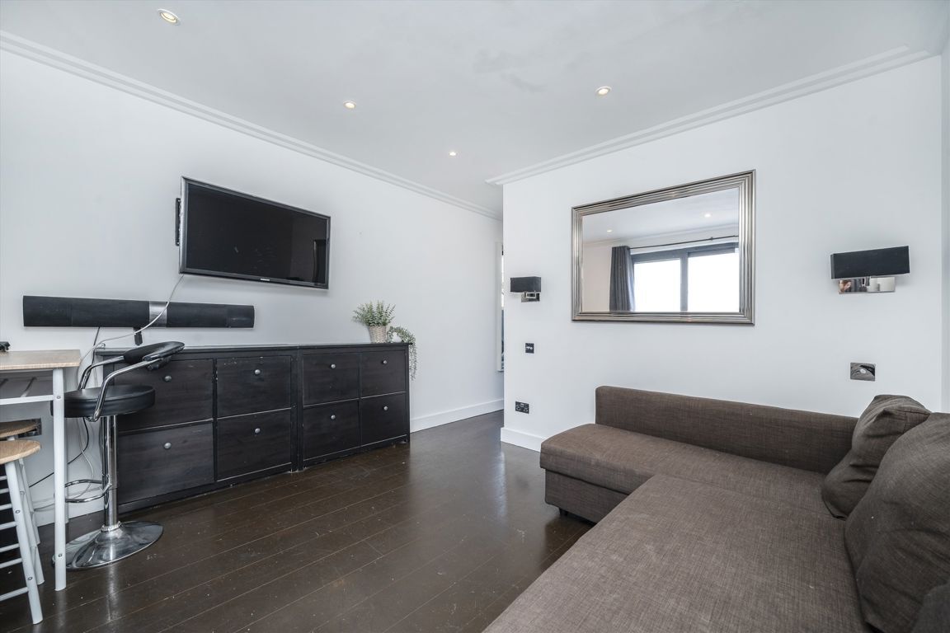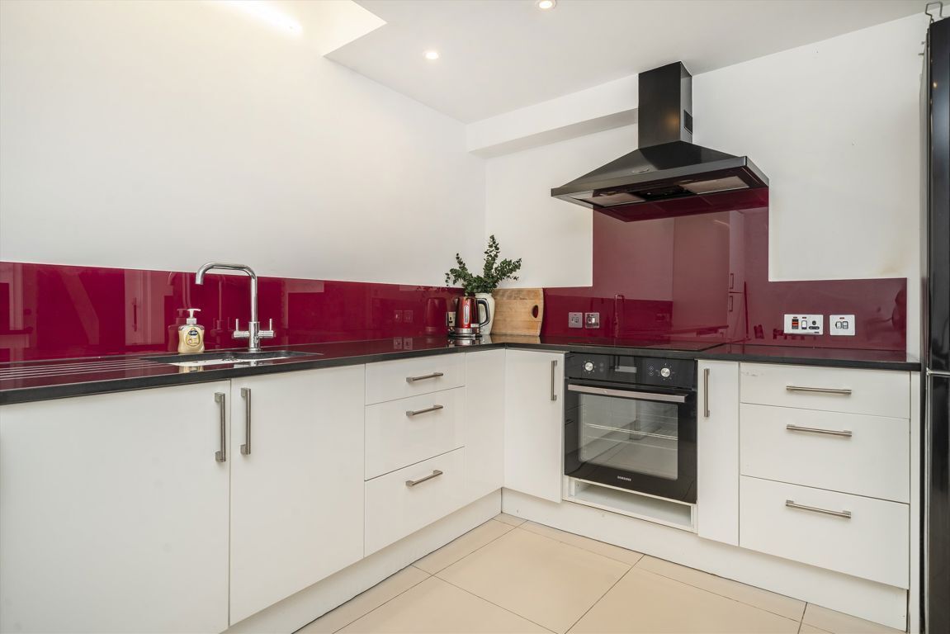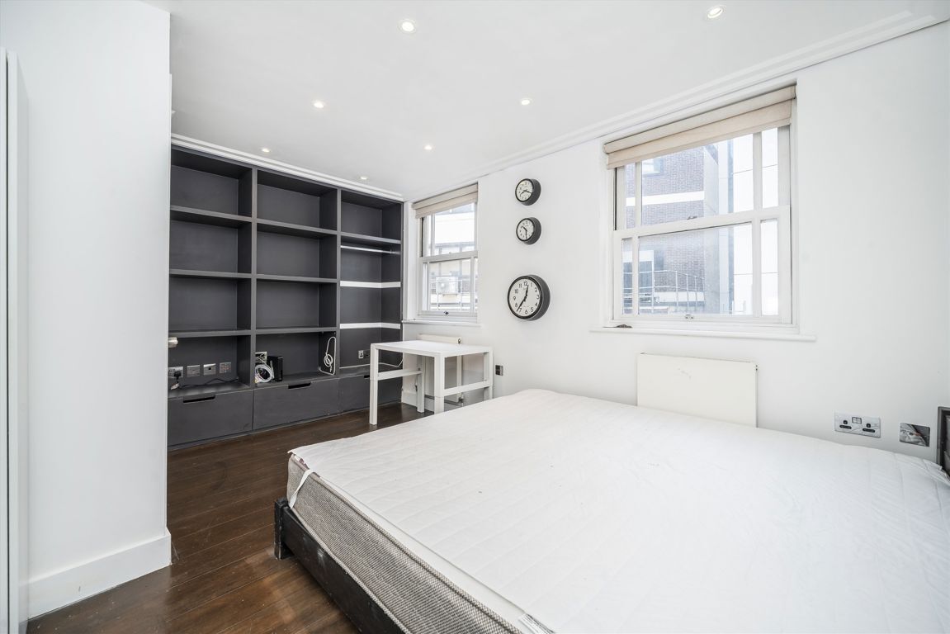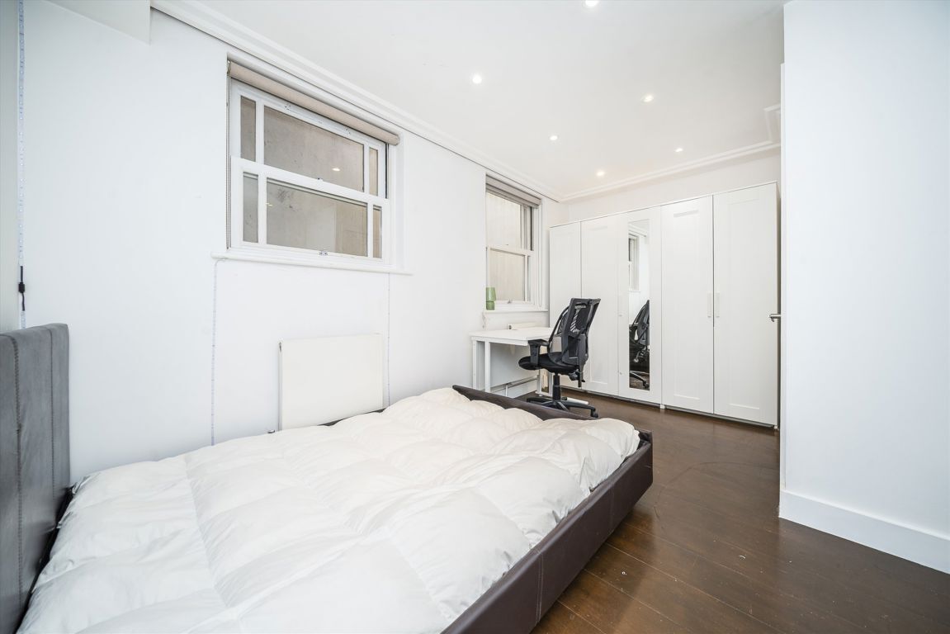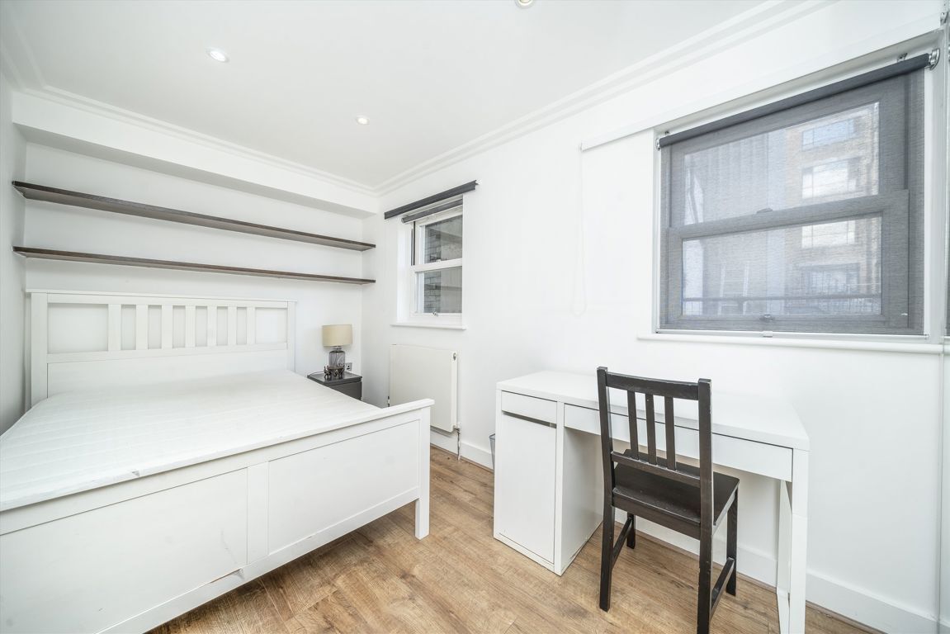
Wapping Wall
London, E1W
£7,750pcm (£1,788pw) (Tenant Info) Let
- 2 beds
- 2 baths
- 1 reception
Located on the ground and first floors of the Grade II listed Great Jubilee Wharf, this exceptional Victorian timber warehouse conversion showcases authentic industrial style, recently featured in Marie Claire Maison magazine and The Observer.
Spanning 1,400 sq. Ft., the open-plan ground floor is designed for social living, with distinct reception areas, a Crittall-style glass office, and guest accommodation. Exposed brickwork, steel columns, and timber beams enhance the industrial charm, while warm wooden floors add authenticity. The custom-designed kitchen features granite countertops, polished metal cabinetry, and high-end appliances, flowing into the living area with a breakfast bar and pendant lighting.
The second floor is accessed via a floating staircase and features a galleried landing leading to two spacious double bedrooms. Both bedrooms offer ample storage, with the principal suite including a dressing area and a beautifully appointed en-suite shower room.

